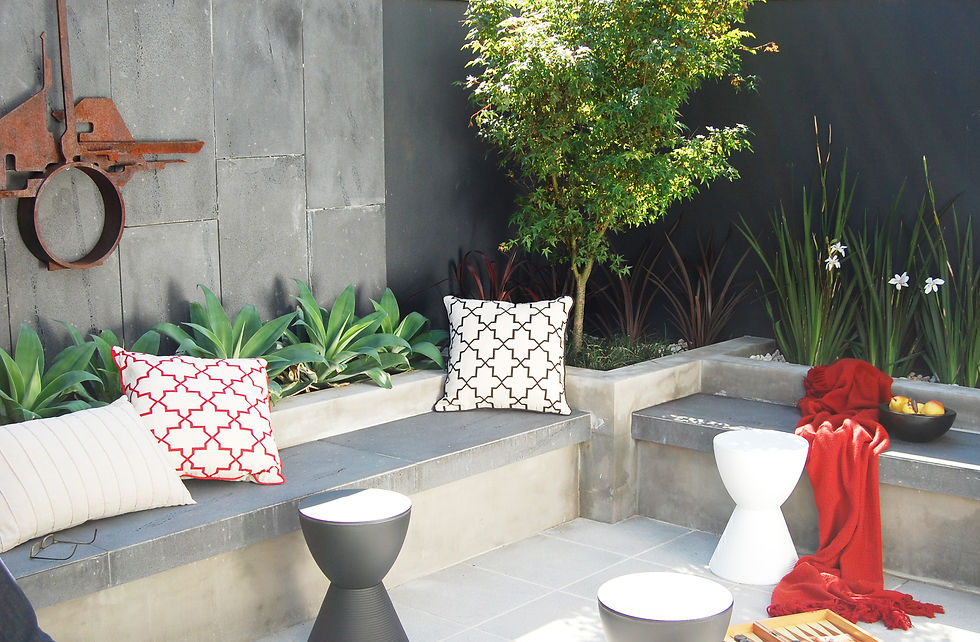
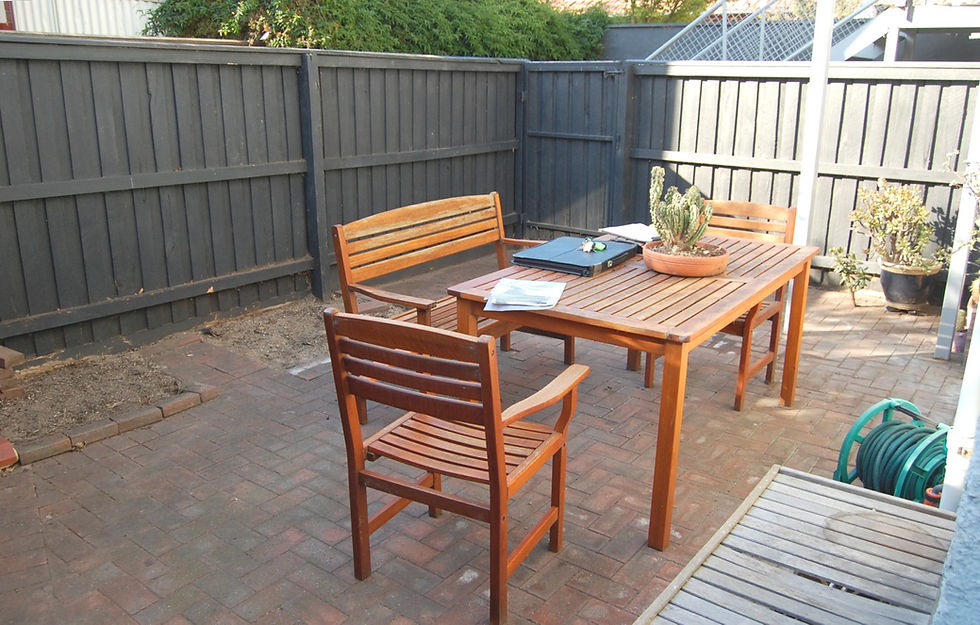
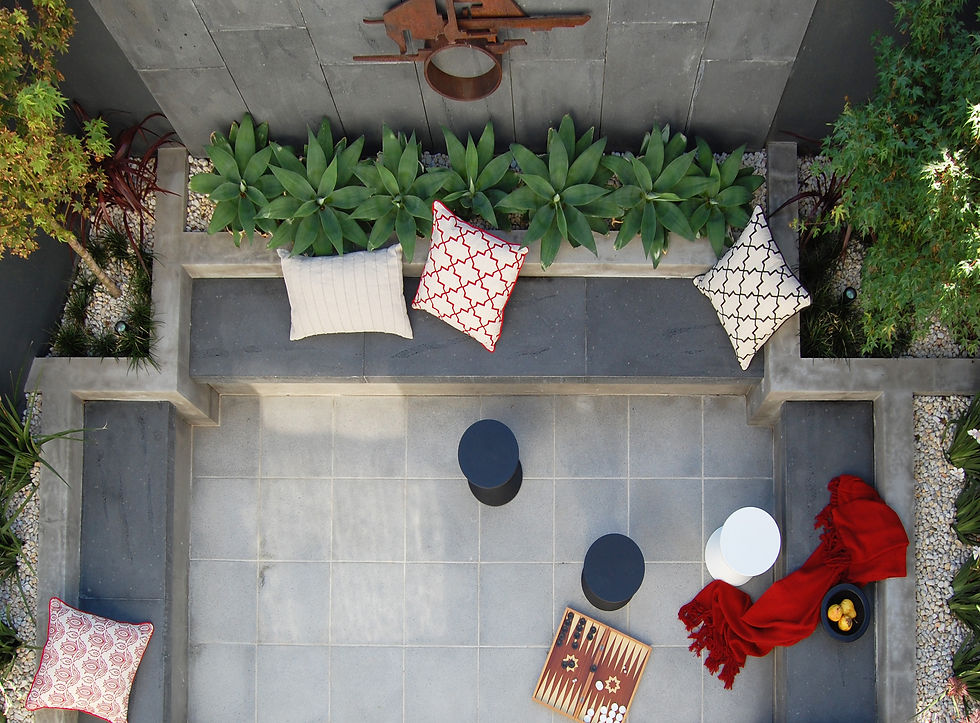

ELWOOD COURTYARD
This project involved the design and complete demolition and construction of a new court-yard adjoining a niche apartment block.
The client's brief was to design a simple, calm space that could accommodate several people seemlessly (hence the in-built seating which can double as day beds).
The deliberate choice of materials and their specific grey tones gives the space a sense of peace.
FEATURED - HOME BEAUTIFUL MAGAZINE
OUTDOOR ROOMS (JAMIE JURIE) MAG.
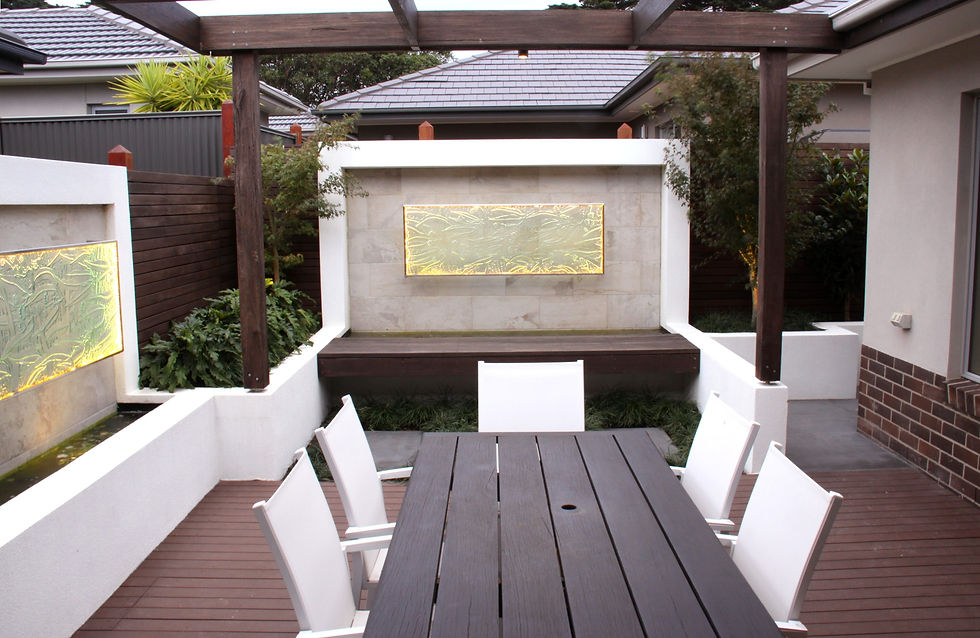
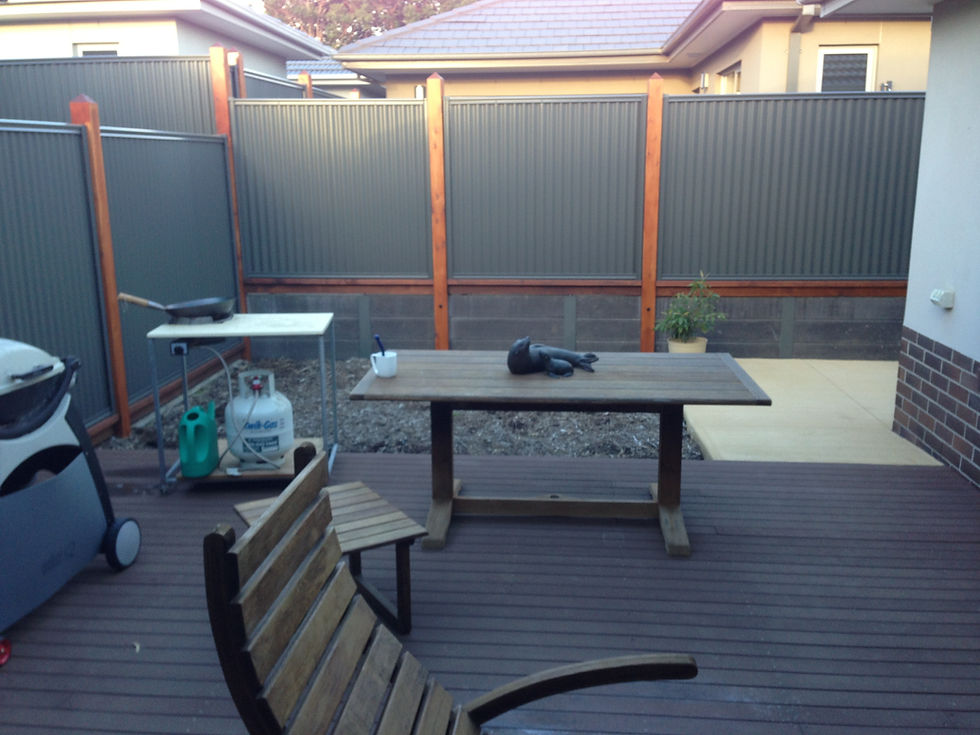
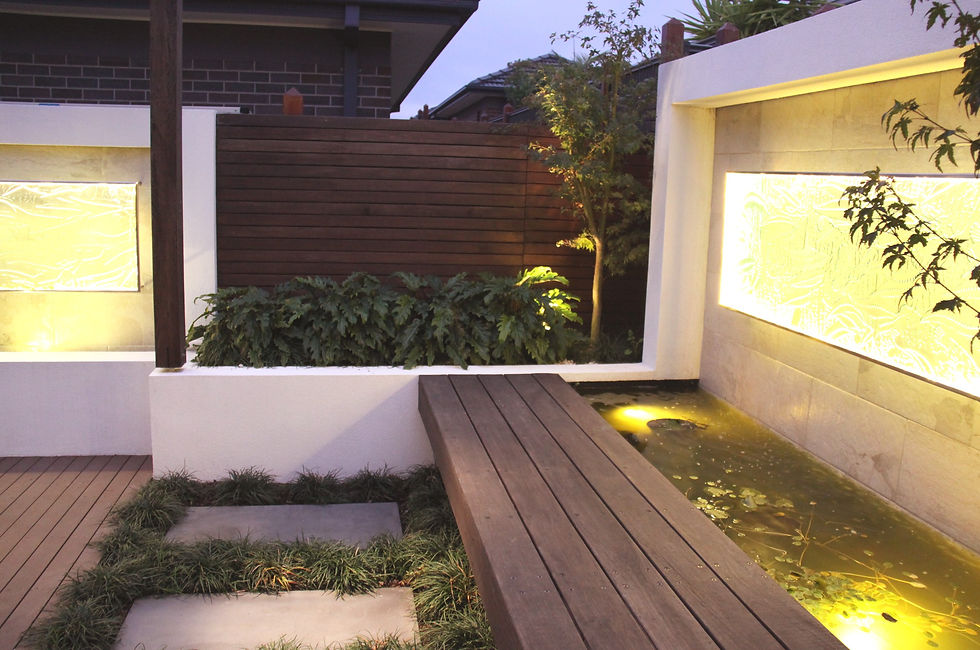

MORNINGTON COURTYARD
This private unit courtyard is located within a Mornington Peninsula retirement village.
The clients desire was to have a beautiful peaceful space which was low maintenance. To acheive this we built two water features which align with their master bedroom window and living room (which opens onto the courtyard). To create intimacy and to shield the sun, we constructed an overhead hardwood pergola. We also integrated the BBQ and wok burner into the space.

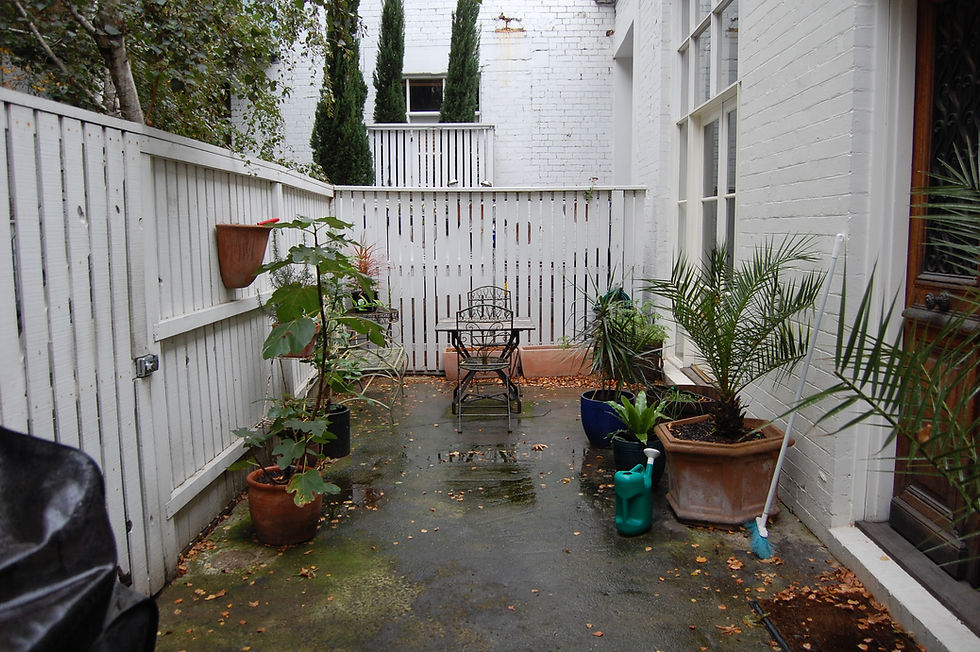


RICHMOND COURTYARD
This small courtyard joins a warehouse style apartment in inner city Melbourne.
The clients brief was for it to be modern with an aesthetic that complimented the industrial feel of the warehouse building. They also requested to be able to have partial visual access to the shared central courtyard. This was acheived by the 'Bar-code' rusted feature wall pannels attached to the existing fence.
The space was made tranquil by using a simple blue- stone water wall, whilst a long timber seat allows several people to enjoy it yet also doubles as a day bed.
A built in BBQ and wok burner with cupboards beneath for storage was also incorporated.
